UFP Plant Addition
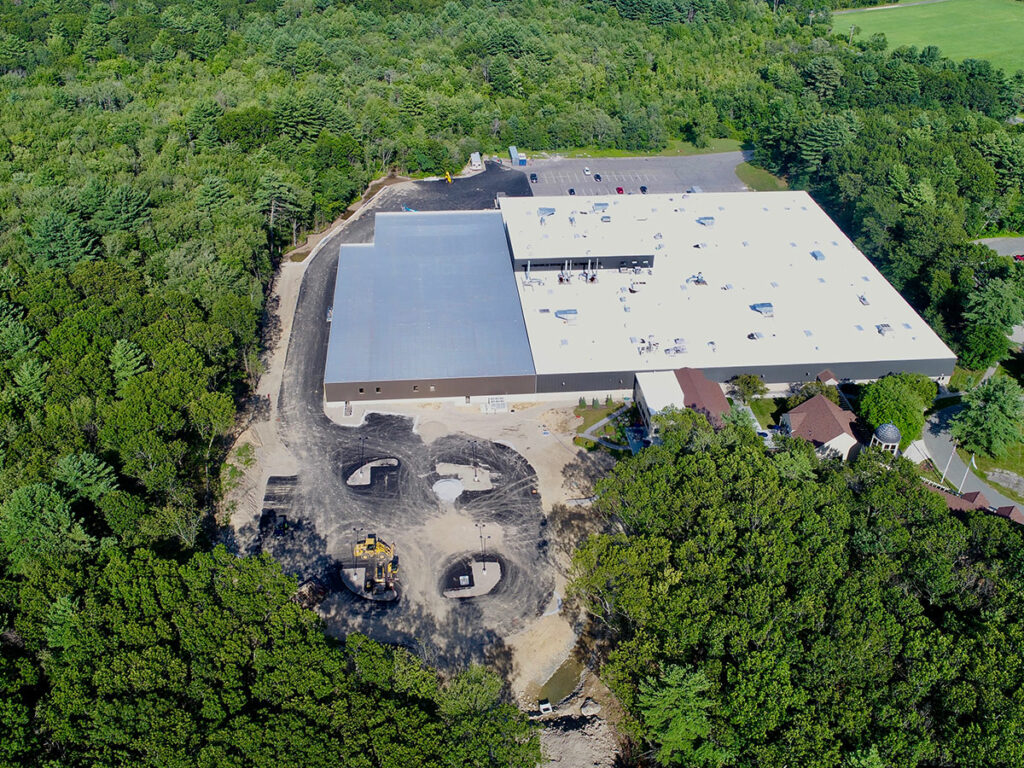
UFP Plant Addition Newburyport, MA 7,000 cubic yards of cuts and fills 7,800 square yard parking lot expansion 900 square foot large concrete block retaining wall Large precast concrete subsurface drainage system New 42,000 square foot building addition
Wheelabrator Drainage Improvements
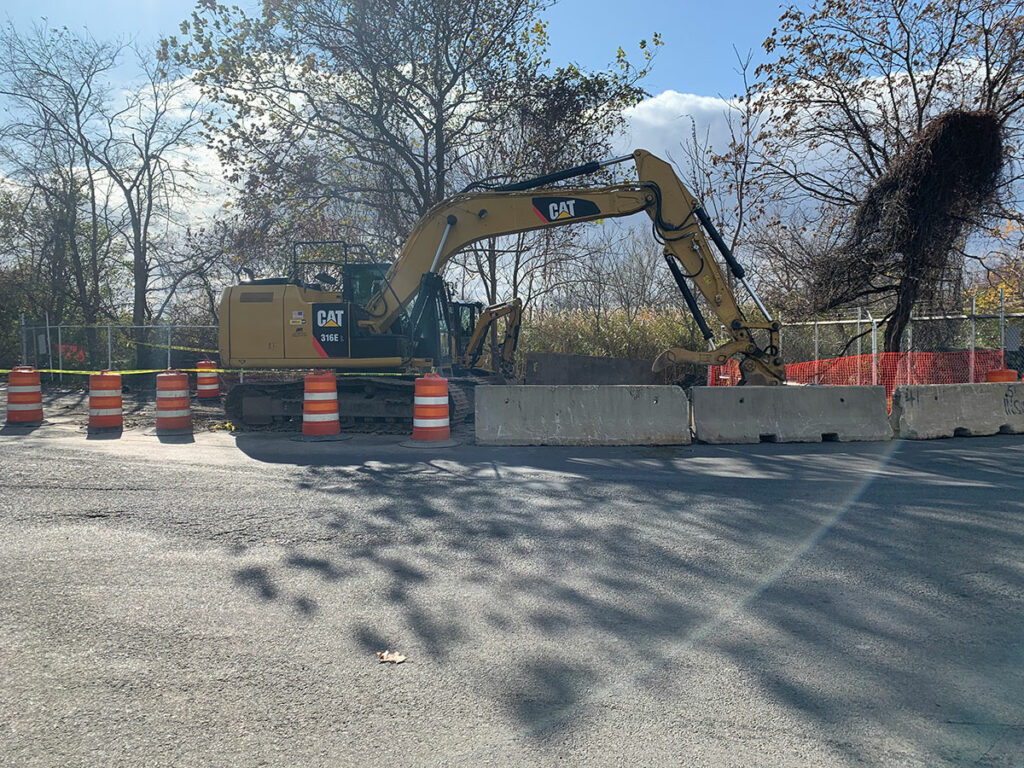
Wheelabrator Drainage Improvements Saugus, MA Construct new infiltration basin stabilized with screened loam and erosion control matting Install basin overflow catch basin, outlet pipe and headwall to wetland discharge location Install main entrance catch basin and outlet pipe to wetland discharge location Install new drainage improvements while maintaining access to operating facility Remove, regrade and […]
613 Main Street
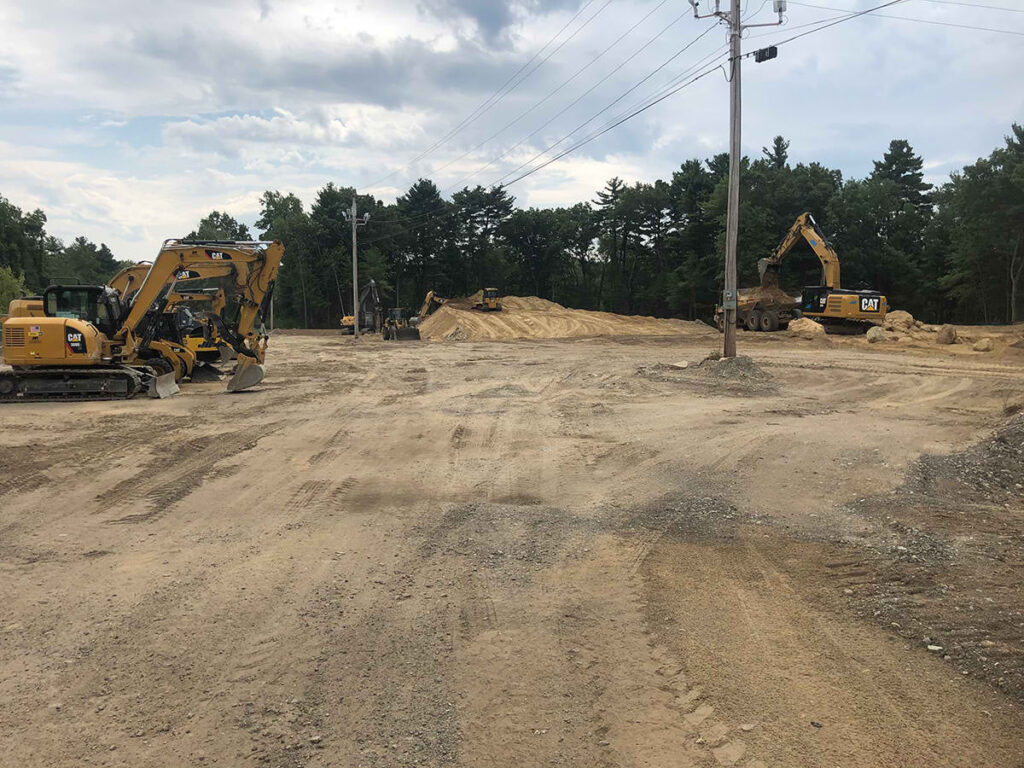
613 Main Street Client: Jewett Construction | Wilmington, MA New curb, sidewalks, and new asphalt paving Excavation for interior structural and utility renovations Large pre-cast concrete underground drainage systems Water, sewer, electric, site-lighting and tele-data utility improvements Grading improvements including modular block retaining walls with guardrail
Tufts University Squash Courts
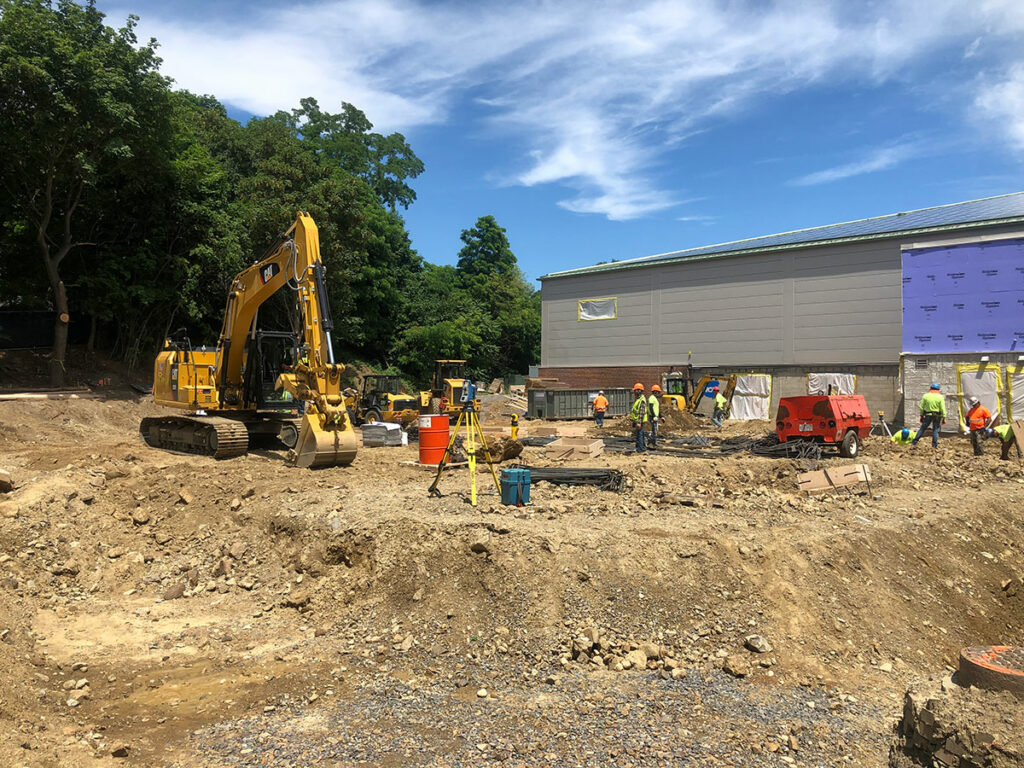
Tufts University Squash Courts Medford, MA Relocation of existing water main New 10,000 SF Squash Court Addition New subsurface stormwater drainage system
Tufts University Sports Center
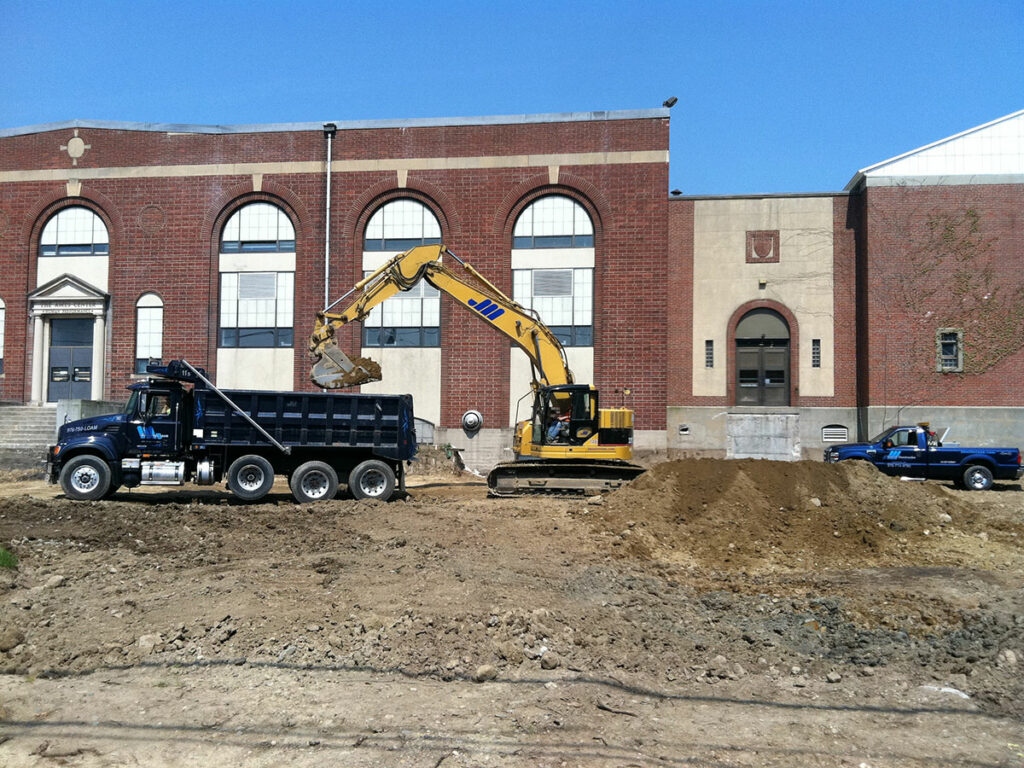
Tufts University Sports Center Medford, MA 3 story building addition Maintain existing building access New sidewalks, curbing and paving Relocate water, sewer, and drain utilities
Tuft’s Cousens Gymnasium
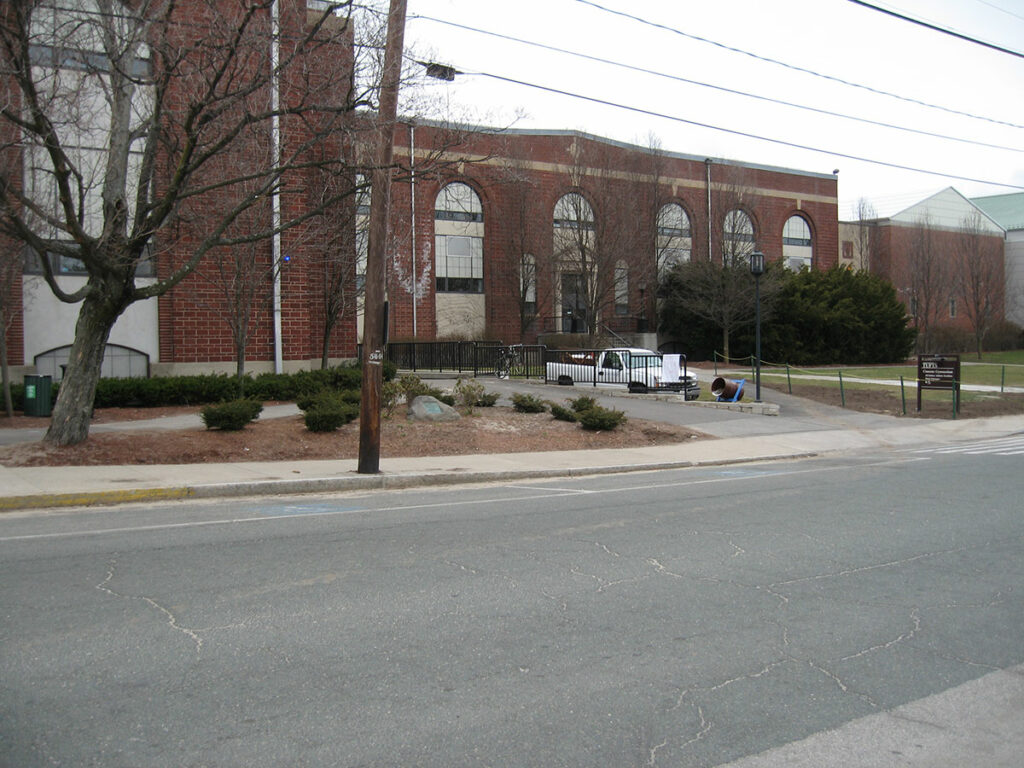
Tuft’s Cousens Gymnasium Medford, MA New sewer service New water fire service New handicap accessible ramps
The Cambridge School of Weston
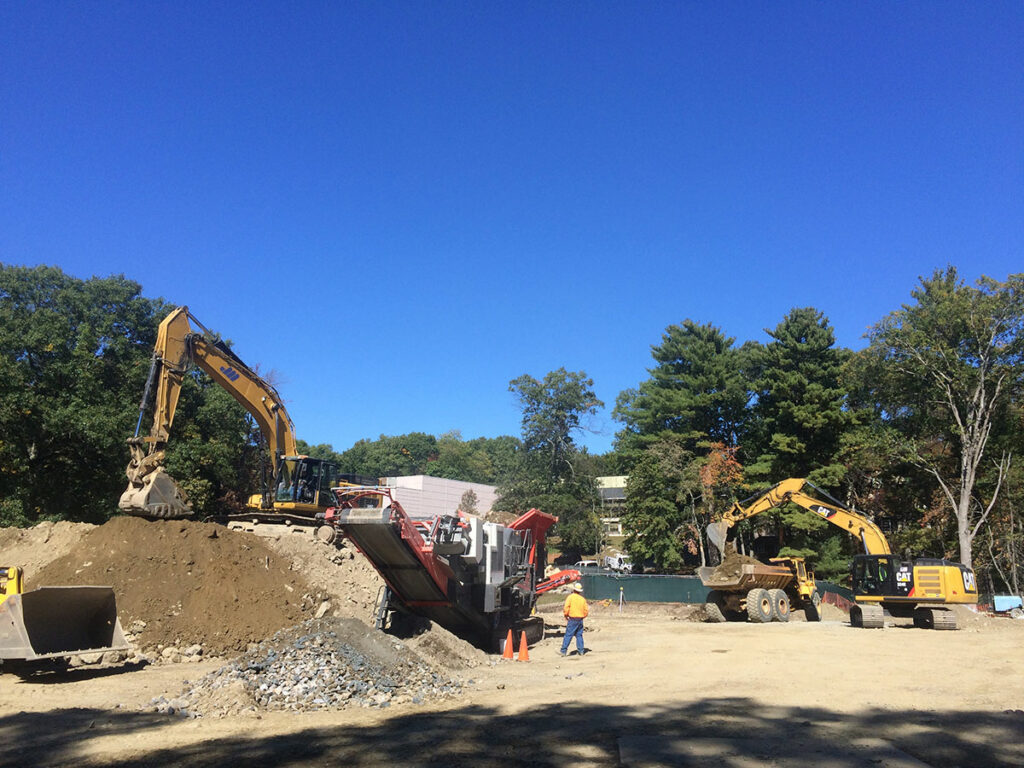
The Cambridge School of Weston Weston, MA 30,000 square foot building footprint 4,000 cubic yards of blasting and rock removal 8,000 cubic yard export Large underground precast concrete drainage system New parking lot and roadway paving, curbing and sidewalks New water, septic, drain, electric, communications, site lighting and gas utilities
St. John’s Wellness

St. John’s Wellness Danvers, MA 18,000 cubic yards of cuts and fills including large detention pond 2,000 cubic yards of blasting and rock removal 54,600 square foot building footprint New 3,400 square yard parking lot and detention pond behind Dining Hall New parking and access road pavement, curbing and sidewalks New water, sewer, drain, electric, […]
St. John’s STEM Building
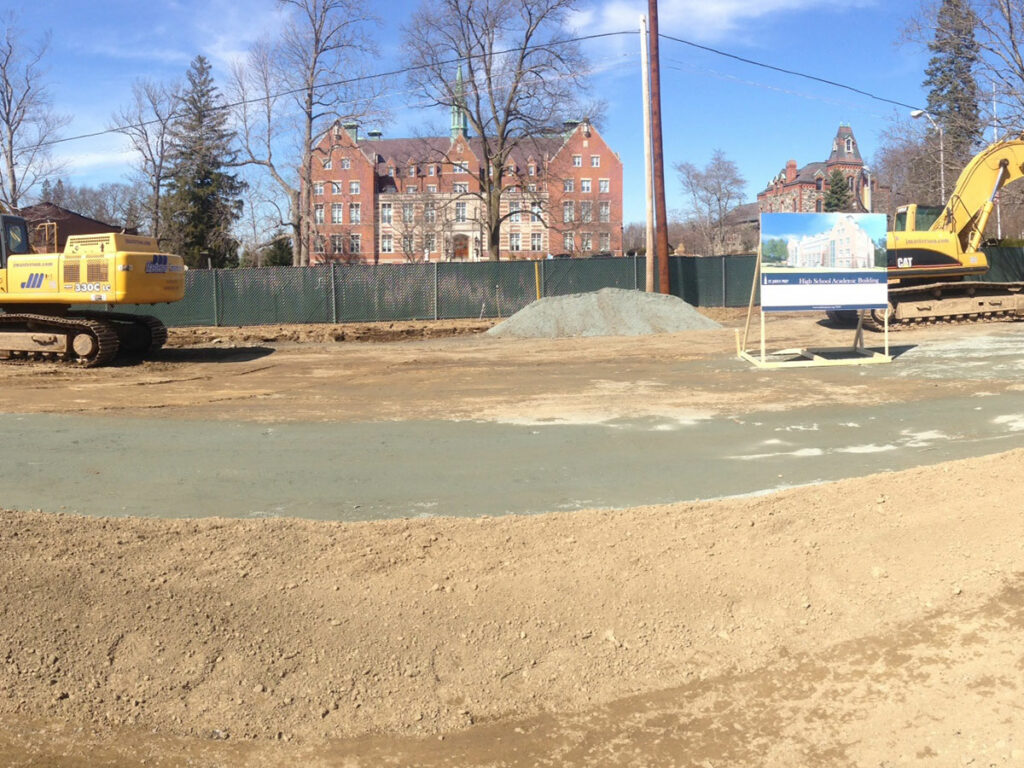
St. John’s STEM Building Danvers, MA Blasting and ledge removal New building within active campus New water, sewer, and drain utilities Two new parking lots Utility relocation
St. John’s Preparatory
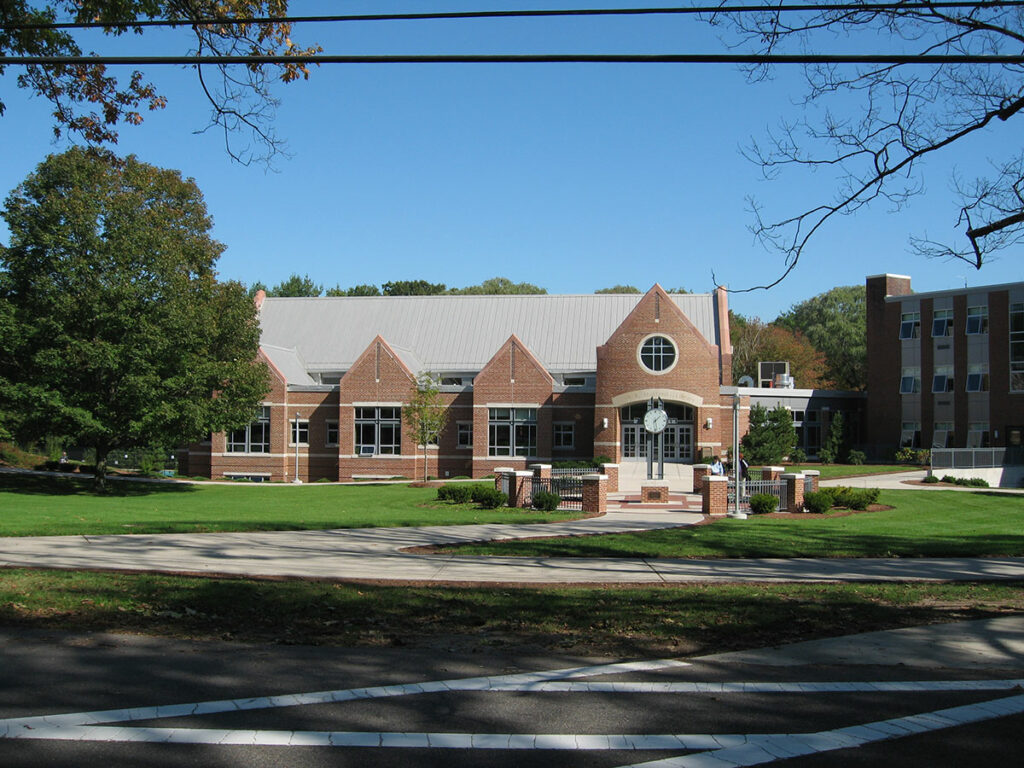
St. John’s Preparatory Danvers, MA 10,000 square foot building addition 5,200 square yards of parking lot 700 linear feet of underslab plumbing trench 8,000 cubic yards of site excavation 800 linear feet of granite curbing Drill and blast 3,500 cubic yards of ledge Misc drainage Sewer service Water service
